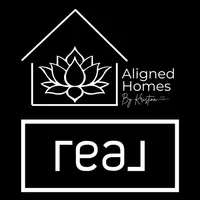REQUEST A TOUR If you would like to see this home without being there in person, select the "Virtual Tour" option and your agent will contact you to discuss available opportunities.
In-PersonVirtual Tour
Listed by Tricia Reed • Century 21 NuVision Real Estate
$ 354,900
Est. payment /mo
Active
7840 Leclaire Avenue Burbank, IL 60459
3 Beds
2 Baths
1,181 SqFt
UPDATED:
Key Details
Property Type Single Family Home
Sub Type Detached Single
Listing Status Active
Purchase Type For Sale
Square Footage 1,181 sqft
Price per Sqft $300
MLS Listing ID 12405168
Bedrooms 3
Full Baths 2
Year Built 1986
Annual Tax Amount $7,968
Tax Year 2023
Lot Dimensions 60X129
Property Sub-Type Detached Single
Property Description
Inviting 3-bedroom, 2-bath home situated on an oversized lot with two PINS, offering plenty of outdoor space for relaxing, gardening, or entertaining. Enjoy the convenience of a side drive and detached garage for easy off-street parking. Recent updates include windows (2016), a/c (2020), water heater (2024), and sump pump (2025). Comfort, convenience, and curb appeal all in one!
Location
State IL
County Cook
Rooms
Basement Finished, Partial
Interior
Heating Natural Gas, Forced Air
Cooling Central Air
Fireplace N
Exterior
Garage Spaces 2.5
View Y/N true
Building
Story Split Level
Sewer Public Sewer
Water Lake Michigan, Public
Structure Type Brick
New Construction false
Schools
School District 111, 111, 220
Others
HOA Fee Include None
Ownership Fee Simple
Special Listing Condition None
© 2025 Listings courtesy of MRED as distributed by MLS GRID. All Rights Reserved.





