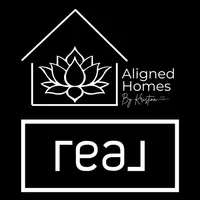2610 Wedgewood Drive Champaign, IL 61822
4 Beds
2.5 Baths
2,566 SqFt
UPDATED:
Key Details
Property Type Single Family Home
Sub Type Detached Single
Listing Status Active
Purchase Type For Sale
Square Footage 2,566 sqft
Price per Sqft $136
MLS Listing ID 12423719
Bedrooms 4
Full Baths 2
Half Baths 1
Year Built 1995
Annual Tax Amount $8,649
Tax Year 2024
Lot Size 9,583 Sqft
Lot Dimensions 80 X 120
Property Sub-Type Detached Single
Property Description
Location
State IL
County Champaign
Rooms
Basement Unfinished, Full
Interior
Heating Natural Gas
Cooling Central Air
Fireplace N
Appliance Microwave, Dishwasher, Refrigerator, Washer, Dryer, Cooktop, Oven, Range Hood
Exterior
Garage Spaces 3.0
View Y/N true
Building
Story 2 Stories
Sewer Public Sewer
Water Public
Structure Type Vinyl Siding,Brick
New Construction false
Schools
School District 4, 4, 4
Others
HOA Fee Include None
Ownership Fee Simple
Special Listing Condition None





