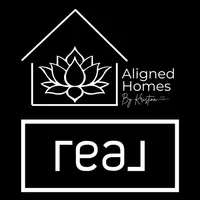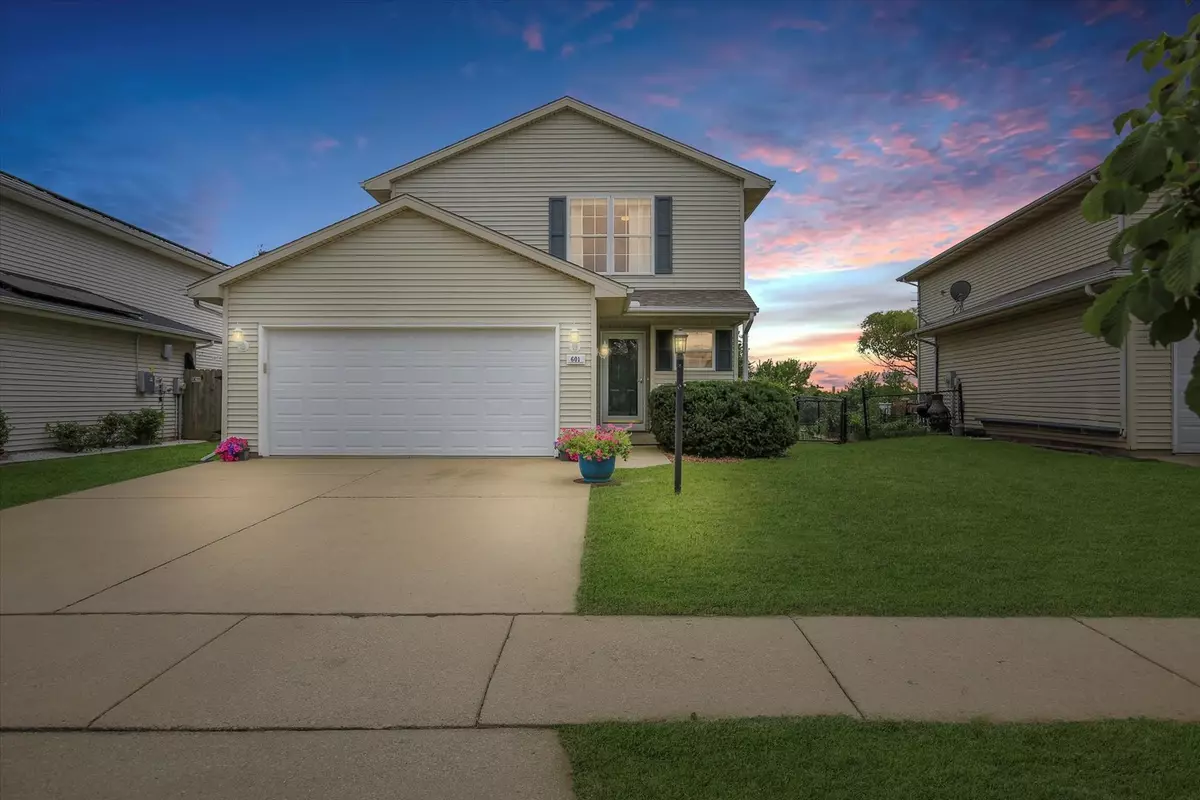601 Erin Drive Champaign, IL 61822
3 Beds
2.5 Baths
1,713 SqFt
UPDATED:
Key Details
Property Type Single Family Home
Sub Type Detached Single
Listing Status Active
Purchase Type For Sale
Square Footage 1,713 sqft
Price per Sqft $159
Subdivision Timberline Valley
MLS Listing ID 12418064
Style Traditional
Bedrooms 3
Full Baths 2
Half Baths 1
HOA Fees $100/ann
Year Built 1999
Annual Tax Amount $5,195
Tax Year 2024
Lot Dimensions 57 X 120 X 21 X 21 X 117
Property Sub-Type Detached Single
Property Description
Location
State IL
County Champaign
Community Park, Lake, Curbs, Sidewalks, Street Paved
Rooms
Basement Crawl Space
Interior
Interior Features Walk-In Closet(s), Open Floorplan, Granite Counters, Pantry
Heating Natural Gas
Cooling Central Air
Fireplaces Number 1
Fireplaces Type Gas Log
Fireplace Y
Appliance Range, Microwave, Dishwasher, High End Refrigerator
Laundry Main Level, In Unit
Exterior
Garage Spaces 2.0
View Y/N true
Roof Type Asphalt
Building
Story 2 Stories
Foundation Block
Sewer Public Sewer
Water Public
Structure Type Vinyl Siding
New Construction false
Schools
Elementary Schools Champaign Elementary School
Middle Schools Champaign/Middle Call Unit 4 351
High Schools Centennial High School
School District 4, 4, 4
Others
HOA Fee Include Lake Rights
Ownership Fee Simple
Special Listing Condition None





