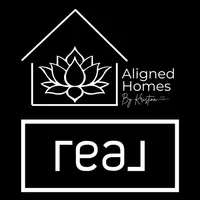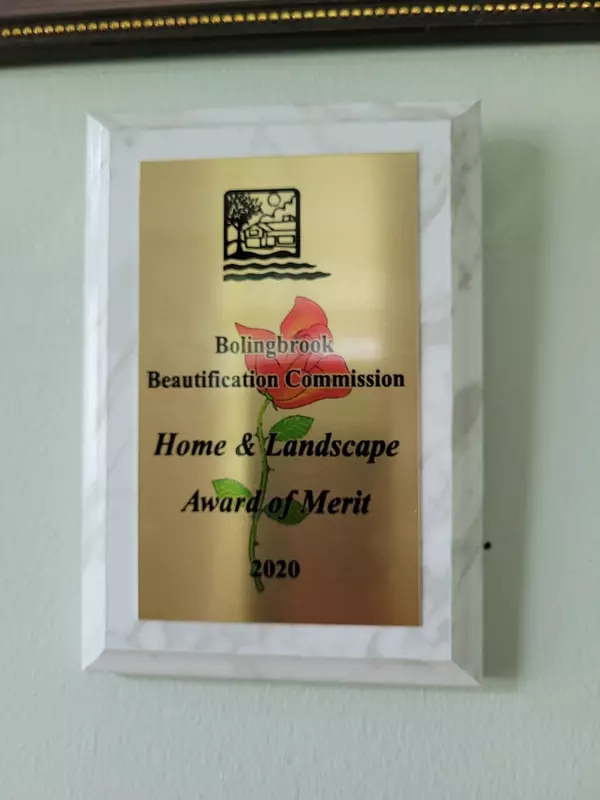236 Jonathan Way Bolingbrook, IL 60490
3 Beds
2 Baths
1,866 SqFt
UPDATED:
Key Details
Property Type Single Family Home
Sub Type Detached Single
Listing Status Active
Purchase Type For Sale
Square Footage 1,866 sqft
Price per Sqft $267
MLS Listing ID 12444091
Bedrooms 3
Full Baths 2
Year Built 1997
Annual Tax Amount $8,783
Tax Year 2024
Lot Size 8,712 Sqft
Lot Dimensions 125X70
Property Sub-Type Detached Single
Property Description
Location
State IL
County Will
Rooms
Basement Finished, Full
Interior
Interior Features Vaulted Ceiling(s), 1st Floor Bedroom, 1st Floor Full Bath
Heating Natural Gas, Forced Air
Cooling Central Air
Flooring Laminate
Fireplaces Number 1
Fireplaces Type Gas Log
Fireplace Y
Appliance Range, Microwave, Dishwasher, Refrigerator, Disposal
Laundry Main Level
Exterior
Exterior Feature Fire Pit
Garage Spaces 2.0
View Y/N true
Building
Story 1 Story
Sewer Public Sewer
Water Lake Michigan
Structure Type Vinyl Siding
New Construction false
Schools
Elementary Schools Builta Elementary School
Middle Schools Crone Middle School
High Schools Neuqua Valley High School
School District 204, 204, 204
Others
HOA Fee Include None
Ownership Fee Simple
Special Listing Condition None





