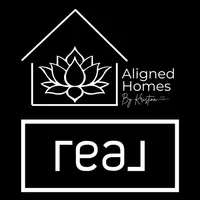3601 Napa Lane Normal, IL 61761
4 Beds
2.5 Baths
2,209 SqFt
UPDATED:
Key Details
Property Type Single Family Home
Sub Type Detached Single
Listing Status Active
Purchase Type For Sale
Square Footage 2,209 sqft
Price per Sqft $245
Subdivision Vineyards
MLS Listing ID 12427913
Style Other
Bedrooms 4
Full Baths 2
Half Baths 1
Year Built 2022
Annual Tax Amount $14,199
Tax Year 2023
Lot Dimensions 121X110X41X61X89
Property Sub-Type Detached Single
Property Description
Location
State IL
County Mclean
Rooms
Basement Unfinished, Full
Interior
Heating Natural Gas
Cooling Central Air
Fireplace N
Exterior
Garage Spaces 3.0
View Y/N true
Building
Story 2 Stories
Sewer Public Sewer
Water Public
Structure Type Vinyl Siding
New Construction false
Schools
Elementary Schools Grove Elementary
Middle Schools Chiddix Jr High
High Schools Normal Community High School
School District 5, 5, 5
Others
HOA Fee Include None
Ownership Fee Simple
Special Listing Condition None





