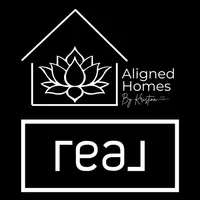REQUEST A TOUR If you would like to see this home without being there in person, select the "Virtual Tour" option and your agent will contact you to discuss available opportunities.
In-PersonVirtual Tour
Listed by Matthew Harr • Coldwell Banker Real Estate Group
$ 325,000
Est. payment /mo
New
225 N East Street Bonfield, IL 60913
4 Beds
2 Baths
2,000 SqFt
UPDATED:
Key Details
Property Type Single Family Home
Sub Type Detached Single
Listing Status Active
Purchase Type For Sale
Square Footage 2,000 sqft
Price per Sqft $162
MLS Listing ID 12447980
Bedrooms 4
Full Baths 2
Annual Tax Amount $8,250
Tax Year 2024
Lot Size 0.500 Acres
Lot Dimensions 22420
Property Sub-Type Detached Single
Property Description
This beautiful two story home is move in ready! With four large bedrooms and two bathrooms it has plenty of room for everybody! Out back there is a beautiful deck, tucked in by all the "woodland" like landscaping. Behind that, there is a huge back yard with three garages total! The first garage is a two car attached, the second is a detached block building and the third is a steel shed! You don't want to miss this one!
Location
State IL
County Kankakee
Rooms
Basement Unfinished, Full
Interior
Heating Natural Gas
Cooling Central Air
Fireplace N
Exterior
Garage Spaces 3.0
View Y/N true
Building
Story 2 Stories
Sewer Septic Tank
Water Well
Structure Type Vinyl Siding
New Construction false
Schools
School District 2, 2, 2
Others
HOA Fee Include None
Ownership Fee Simple
Special Listing Condition None
© 2025 Listings courtesy of MRED as distributed by MLS GRID. All Rights Reserved.





