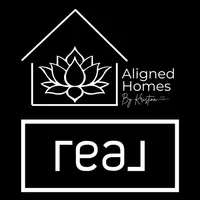
2060 Dorchester Avenue Algonquin, IL 60102
5 Beds
3 Baths
3,130 SqFt
UPDATED:
Key Details
Property Type Single Family Home
Sub Type Detached Single
Listing Status Active
Purchase Type For Sale
Square Footage 3,130 sqft
Price per Sqft $186
Subdivision Willoughby Farms
MLS Listing ID 12463883
Style Contemporary
Bedrooms 5
Full Baths 2
Half Baths 2
HOA Fees $250/ann
Year Built 1995
Annual Tax Amount $11,311
Tax Year 2024
Lot Size 0.330 Acres
Lot Dimensions 165x109x198x70
Property Sub-Type Detached Single
Property Description
Location
State IL
County Kane
Community Park, Curbs, Street Lights, Street Paved
Rooms
Basement Finished, Crawl Space, Full
Interior
Interior Features Vaulted Ceiling(s), Wet Bar, 1st Floor Bedroom, Walk-In Closet(s), Open Floorplan
Heating Natural Gas, Forced Air
Cooling Central Air
Flooring Hardwood
Fireplaces Number 1
Fireplaces Type Gas Starter
Fireplace Y
Appliance Range, Microwave, Dishwasher, Washer, Dryer
Laundry Main Level, In Unit
Exterior
Garage Spaces 3.0
View Y/N true
Roof Type Asphalt
Building
Story 2 Stories
Foundation Concrete Perimeter
Sewer Public Sewer
Water Public
Structure Type Vinyl Siding,Brick
New Construction false
Schools
Elementary Schools Westfield Community School
Middle Schools Westfield Community School
High Schools H D Jacobs High School
School District 300, 300, 300
Others
HOA Fee Include None
Ownership Fee Simple
Special Listing Condition None







