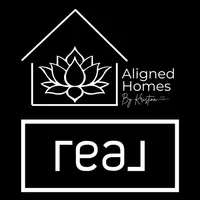
1345 E Forest Avenue Des Plaines, IL 60018
3 Beds
1 Bath
920 SqFt
UPDATED:
Key Details
Property Type Single Family Home
Sub Type Residential Lease
Listing Status Active
Purchase Type For Rent
Square Footage 920 sqft
MLS Listing ID 12482581
Bedrooms 3
Full Baths 1
Year Built 1956
Available Date 2025-09-28
Lot Dimensions 60X187
Property Sub-Type Residential Lease
Property Description
Location
State IL
County Cook
Rooms
Basement Crawl Space
Interior
Interior Features 1st Floor Bedroom, 1st Floor Full Bath, Storage
Heating Natural Gas, Forced Air
Cooling Central Air
Flooring Hardwood
Fireplace N
Appliance Range, Microwave, Dishwasher, High End Refrigerator, Washer, Dryer, Disposal, Stainless Steel Appliance(s)
Laundry Main Level, Washer Hookup, In Unit
Exterior
Garage Spaces 2.0
Community Features Park
View Y/N true
Roof Type Asphalt
Building
Story 1 Story
Foundation Concrete Perimeter
Sewer Public Sewer, Storm Sewer
Water Lake Michigan, Public
Structure Type Aluminum Siding
Schools
Elementary Schools Central Elementary School
Middle Schools Algonquin Middle School
High Schools Maine West High School
School District 62, 62, 207
Others
Pets Allowed Additional Pet Rent, Cats OK, Dogs OK







