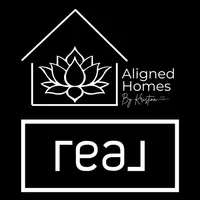
501 Carlysle Drive #9 Clarendon Hills, IL 60514
1 Bed
1 Bath
950 SqFt
UPDATED:
Key Details
Property Type Condo
Sub Type Condo
Listing Status Active
Purchase Type For Sale
Square Footage 950 sqft
Price per Sqft $157
Subdivision Park Willow
MLS Listing ID 12475639
Bedrooms 1
Full Baths 1
HOA Fees $381/mo
Year Built 1965
Annual Tax Amount $1,663
Tax Year 2024
Lot Dimensions COMMON
Property Sub-Type Condo
Property Description
Location
State IL
County Dupage
Rooms
Basement None
Interior
Interior Features 1st Floor Bedroom, 1st Floor Full Bath, Storage
Heating Natural Gas, Baseboard
Cooling Wall Unit(s)
Flooring Hardwood
Fireplace N
Appliance Range, Microwave, Dishwasher, Refrigerator, Washer
Laundry Main Level, Washer Hookup, In Unit
Exterior
Community Features Storage
View Y/N true
Roof Type Asphalt
Building
Sewer Public Sewer
Water Lake Michigan
Structure Type Brick
New Construction false
Schools
Elementary Schools Maercker Elementary School
Middle Schools Westview Hills Middle School
High Schools Hinsdale Central High School
School District 60, 60, 86
Others
Pets Allowed Cats OK, Dogs OK
HOA Fee Include Heat,Water,Gas,Parking,Insurance,Security,Exterior Maintenance,Lawn Care,Scavenger,Snow Removal
Ownership Condo
Special Listing Condition None



