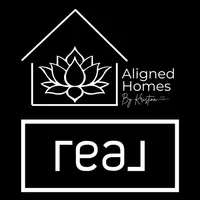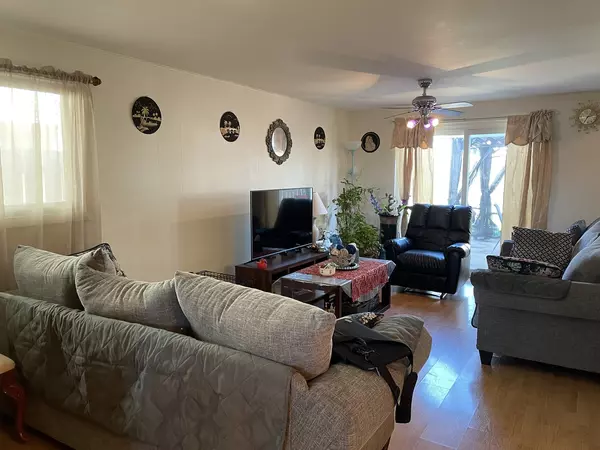Bought with Greg Martin • Coldwell Banker Realty
$332,000
$349,900
5.1%For more information regarding the value of a property, please contact us for a free consultation.
9243 Maple Lane Des Plaines, IL 60016
4 Beds
2 Baths
2,200 SqFt
Key Details
Sold Price $332,000
Property Type Condo
Sub Type 1/2 Duplex
Listing Status Sold
Purchase Type For Sale
Square Footage 2,200 sqft
Price per Sqft $150
Subdivision West Golf Mill Duplexes
MLS Listing ID 11762501
Sold Date 06/30/23
Bedrooms 4
Full Baths 1
Half Baths 2
Year Built 1967
Annual Tax Amount $5,303
Tax Year 2021
Lot Dimensions 31X99
Property Sub-Type 1/2 Duplex
Property Description
FIRST SHOWINGS TO BEGIN ON FRIDAY, APRIL 21ST AT 3:15 PM, ENDS AT 7:00. GORGEOUS 4-BEDROOM 1 FULL & 2 HALF BATH SPLIT LEVEL DUPLEX WITH LOADS OF UPDATING INCLUDING LESS THAN 2 YEAR OLD DESIGNER KITCHEN CABINETS, COUNTERTOPS, STAINLESS STEEL/SIDE BY SIDE REFRIGERATOR, OVEN/RANGE, DISHWASHER & RANGE/HOOD. ALL 3 BATHS RECENTLY REMODELED WITH NEW VANITIES, MARBLE TOPS, FAUCETS, LIGHTING, MIRRORS, COMMODES, FLOORING & SHOWER WALLS IN THE FULL BATH. ALL NEWER WINDOWS & PATIO DOORS. 3 YEAR NEW CENTRAL A/C, 8 YEAR OLD FURNACE & ROOF (PLYWOOD REPLACED WHERE NEEDED). BEAUTIFULLY MAINTAINED HARDWOOD FLOORS IN LIVING ROOM, STAIRS, HALLWAY & LANDING LEADING UP TO THE BEDROOMS. THE EXTRA REFRIGERATOR & FREEZER IN THE BASEMENT STAY. NEW LAMINATE FLOORING IN BEDROOMS. ALL CEILING FANS STAY. EXCLUDE PRIMARY BEDROOM DRAPES & FAMILY ROOM WINDOW DRAPES TOO.
Location
State IL
County Cook
Rooms
Basement Partial
Interior
Interior Features Hardwood Floors, Wood Laminate Floors, Storage, Built-in Features, Drapes/Blinds, Separate Dining Room, Some Storm Doors
Heating Natural Gas, Forced Air
Cooling Central Air
Fireplace N
Appliance Range, Dishwasher, Refrigerator, High End Refrigerator, Freezer, Washer, Dryer, Stainless Steel Appliance(s), Cooktop, Built-In Oven, Range Hood, Gas Cooktop, Gas Oven, Range Hood, Wall Oven
Laundry Gas Dryer Hookup, Electric Dryer Hookup
Exterior
Exterior Feature Patio, Storms/Screens, Cable Access
View Y/N true
Roof Type Asphalt
Building
Lot Description Fenced Yard
Foundation Concrete Perimeter
Sewer Public Sewer, Sewer-Storm
Water Lake Michigan, Public
New Construction false
Schools
Elementary Schools Mark Twain Elementary School
Middle Schools Gemini Junior High School
High Schools Maine East High School
School District 63, 63, 207
Others
Pets Allowed Cats OK, Dogs OK
HOA Fee Include None
Ownership Fee Simple
Special Listing Condition None
Read Less
Want to know what your home might be worth? Contact us for a FREE valuation!

Our team is ready to help you sell your home for the highest possible price ASAP
© 2025 Listings courtesy of MRED as distributed by MLS GRID. All Rights Reserved.





