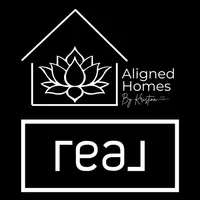Bought with Liliana Lohan • Lohan Realty, Inc.
$212,000
$199,900
6.1%For more information regarding the value of a property, please contact us for a free consultation.
5801 N Sheridan Road #12B Chicago, IL 60660
2 Beds
2 Baths
1,378 SqFt
Key Details
Sold Price $212,000
Property Type Condo
Sub Type Condo,High Rise (7+ Stories)
Listing Status Sold
Purchase Type For Sale
Square Footage 1,378 sqft
Price per Sqft $153
Subdivision Beach Point Tower
MLS Listing ID 12329856
Sold Date 05/01/25
Bedrooms 2
Full Baths 2
HOA Fees $933/mo
Year Built 1958
Annual Tax Amount $4,008
Tax Year 2023
Lot Dimensions COMMON
Property Sub-Type Condo,High Rise (7+ Stories)
Property Description
LAKE MICHIGAN WATERFRONT PROPERTY IN NEED OF A MAKEOVER! GORGEOUS 12TH FLOOR NORTH / EAST VIEW OF THE LAKE AND BEACH FROM THE SPACIOUS LIVING ROOM. KITCHEN TUCKED IN THE CORNER PROVIDES MUCH POTENTIAL FOR A GREAT LAYOUT. 2 SPACIOUS BEDROOMS (ALL WITH VIEWS), 2 FULL BATHROOMS, AND A WALL OF CLOSET SPACE. RUN YOUR NUMBERS. AN IMMENSE OPPORTUNITY WITH LOCATION!LOCATION! WALK ON THE BEACH OR THE LAKEFRONT TRAIL (18.5 MILE SCENIC TRAIL USED FOR WALKING, BIKING, ETC.) WHICH ENDS NEXT TO THE BUILDING. 10-MIN WALK TO THE RED LINE. ***PROPERTY SOLD AS-IS *** BUYER'S BROKER MUST ACCOMPANY CLIENT TO OBTAIN ACCESS *** SUBJECT TO EXECUTION OF THE AS-IS TRUST RIDER *** CORPORATE ESTATE SALE. SOLD AS-IS, WHERE-IS.
Location
State IL
County Cook
Community Sidewalks
Rooms
Basement None
Interior
Interior Features 1st Floor Bedroom, 1st Floor Full Bath, Storage, Open Floorplan, Dining Combo
Heating Natural Gas
Cooling Central Air
Fireplace N
Laundry Common Area
Exterior
Garage Spaces 1.0
Community Features Bike Room/Bike Trails, Coin Laundry, Elevator(s), On Site Manager/Engineer, Receiving Room, Security Door Lock(s), Valet/Cleaner, Accessible, Intercom, Public Bus, Picnic Area, Wheelchair Orientd
Utilities Available Cable Available
View Y/N true
Building
Lot Description Common Grounds, Cul-De-Sac, Nature Preserve Adjacent, Backs to Public GRND, Views
Sewer Public Sewer
Water Lake Michigan
Structure Type Concrete
New Construction false
Schools
Elementary Schools Swift Elementary School Specialt
Middle Schools Swift Elementary School Specialt
High Schools Senn High School
School District 299, 299, 299
Others
Pets Allowed Cats OK, Dogs OK, Number Limit, Size Limit
HOA Fee Include Heat,Air Conditioning,Water,Gas,Insurance,TV/Cable,Exterior Maintenance,Lawn Care,Scavenger,Snow Removal,Internet
Ownership Condo
Special Listing Condition None
Read Less
Want to know what your home might be worth? Contact us for a FREE valuation!

Our team is ready to help you sell your home for the highest possible price ASAP
© 2025 Listings courtesy of MRED as distributed by MLS GRID. All Rights Reserved.





