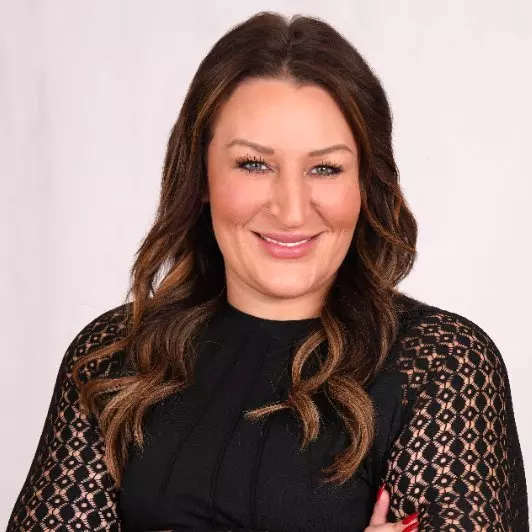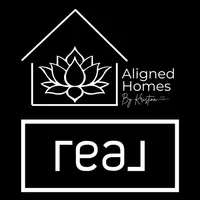Bought with Marco Zarate • PAK Home Realty
$377,500
$399,900
5.6%For more information regarding the value of a property, please contact us for a free consultation.
195 E Clover Avenue Cortland, IL 60112
5 Beds
3.5 Baths
2,866 SqFt
Key Details
Sold Price $377,500
Property Type Single Family Home
Sub Type Detached Single
Listing Status Sold
Purchase Type For Sale
Square Footage 2,866 sqft
Price per Sqft $131
Subdivision Neucort Lakes
MLS Listing ID 12378017
Sold Date 08/04/25
Bedrooms 5
Full Baths 3
Half Baths 1
HOA Fees $21/qua
Year Built 2003
Annual Tax Amount $9,244
Tax Year 2024
Lot Dimensions 139X60
Property Sub-Type Detached Single
Property Description
This stunning home is full of custom upgrades and features a deep-pour, finished basement with a 5th bedroom AND full bath! From the moment you arrive, the charming brick walkway welcomes you through the front door into the foyer and living room. To the left is a private office with hardwood floors! The kitchen offers 42" cabinets with crown molding, ceramic backsplash, walk-in pantry, a peninsula and a prep island. Additional upgrades include stainless steel appliances and under cabinet lighting. The kitchen flows into the large family room with custom crown molding and tall windows that let in great sunlight! The sliding door in the breakfast area leads outside to a brick paver patio with lots of space to entertain, a firepit, gas line for your grill, low voltage lighting AND your own tranquil fountain! Enjoy a host of smart features including a smart thermostat, smart exterior light switches, Cat 6 wiring throughout, and surround sound on every level-plus it's pre-wired for outdoor speakers. Upstairs is equally impressive with wood flooring in all bedrooms, custom moldings, custom paint, decorative railings, and built-ins in two of the upstairs bedrooms. The spacious loft boasts dramatic floor-to-ceiling built-ins, while the upstairs laundry with cabinetry adds everyday convenience. Bathrooms feature granite countertops, including a double sink in the hall bath. Storage is abundant with walk-in closets and the primary bedroom closet, pantry and basement are outfitted with premium Elfa organizers! The finished, deep-pour basement expands your living space with a large recreation area, a full bathroom, and a spacious bedroom-all enhanced with luxury vinyl plank flooring, crown molding, and upgraded bathroom finishes. Last but not least, the 2-car garage is insulated and drywalled and complete with shelving, a service door, and 220V outlet for electric vehicle charging. This one owner home is truly move-in ready, offering luxury, technology, and convenience in one amazing package!
Location
State IL
County Dekalb
Community Park, Curbs, Sidewalks, Street Paved
Rooms
Basement Finished, 9 ft + pour, Rec/Family Area, Full
Interior
Interior Features Walk-In Closet(s), High Ceilings, Special Millwork, Pantry
Heating Natural Gas
Cooling Central Air
Flooring Laminate, Carpet
Fireplace N
Appliance Range, Microwave, Dishwasher, Refrigerator, Stainless Steel Appliance(s)
Laundry Upper Level, In Unit
Exterior
Garage Spaces 2.0
View Y/N true
Roof Type Asphalt
Building
Story 2 Stories
Foundation Concrete Perimeter
Sewer Public Sewer
Water Public
Structure Type Vinyl Siding,Stone
New Construction false
Schools
Elementary Schools Cortland Elementary School
Middle Schools Huntley Middle School
High Schools De Kalb High School
School District 428, 428, 428
Others
HOA Fee Include Insurance
Ownership Fee Simple w/ HO Assn.
Special Listing Condition None
Read Less
Want to know what your home might be worth? Contact us for a FREE valuation!

Our team is ready to help you sell your home for the highest possible price ASAP
© 2025 Listings courtesy of MRED as distributed by MLS GRID. All Rights Reserved.





