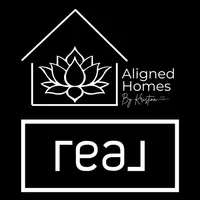Bought with Dorothy Wulf • Wulf Properties Realty Corp
$600,000
$599,900
For more information regarding the value of a property, please contact us for a free consultation.
90 E White Oak Street Arlington Heights, IL 60005
4 Beds
3 Baths
2,000 SqFt
Key Details
Sold Price $600,000
Property Type Single Family Home
Sub Type Detached Single
Listing Status Sold
Purchase Type For Sale
Square Footage 2,000 sqft
Price per Sqft $300
MLS Listing ID 12405376
Sold Date 08/07/25
Style Ranch
Bedrooms 4
Full Baths 3
Year Built 1959
Annual Tax Amount $9,513
Tax Year 2023
Lot Size 0.327 Acres
Lot Dimensions 135X101X135X105
Property Sub-Type Detached Single
Property Description
**Multiple offers received, Highest & Best by Monday, July 14th at 6pm** Escape to your own private Wisconsin-esque retreat, right in Arlington Heights! Tucked back on a wooded 0.32-acre lot, this beautifully updated 4 bed, 3 bath ranch is where indoor comfort meets storybook outdoor living. An oversized paver driveway welcomes you home, leading to a rare 3-car detached garage perfect for your cars, bikes, and additional storage. Step inside to find bamboo flooring throughout and new windows that flood the home with natural light. With three fireplaces and multiple living areas, you'll have the perfect cozy spots for movie nights, quiet mornings, or hosting friends. The dining area with a built-in bar and fireplace sets the mood for entertaining. The spacious primary suite features wood ceiling details, two closets, fireplace, with easy access to your backyard sanctuary-complete with a deck, patio, fire pit, raised garden beds, a playset, and a fully fenced yard that feels like you've escaped to the north woods. So many recent, but notable updates include a new fence, enhanced trim details, a built-in pantry with a coffee bar, water heater (2022), new windows (2023 & 2025), new sliding doors (2021), new front door & storm door (2020), new insulation (2024), solar attic fan (2024) and so much more. All of this, plus you're in the highly rated Dryden/South/Rolling Meadows school districts, close to parks, shopping, downtown Arlington Heights, and just .6 miles from Heritage Pool for summer fun. Easy Metra & highway access makes your commute a breeze. This is the kind of home you'll want to see in person-and the kind you won't want to leave. Schedule your showing today!
Location
State IL
County Cook
Community Park, Pool, Tennis Court(S), Curbs, Street Lights, Street Paved
Rooms
Basement Crawl Space
Interior
Interior Features Vaulted Ceiling(s), Dry Bar, 1st Floor Bedroom, Built-in Features, Walk-In Closet(s), Bookcases, Special Millwork, Separate Dining Room, Quartz Counters
Heating Natural Gas, Forced Air, Sep Heating Systems - 2+, Indv Controls
Cooling Central Air
Flooring Hardwood
Fireplaces Number 3
Fireplaces Type Double Sided, Gas Log
Fireplace Y
Appliance Range, Microwave, Dishwasher, High End Refrigerator, Washer, Dryer, Stainless Steel Appliance(s), Range Hood, Refrigerator, Humidifier
Laundry Main Level, In Unit, Laundry Closet
Exterior
Exterior Feature Fire Pit
Garage Spaces 3.0
View Y/N true
Roof Type Asphalt
Building
Lot Description Wooded, Mature Trees, Backs to Trees/Woods, Garden
Story 1 Story
Sewer Public Sewer
Water Well
Structure Type Vinyl Siding
New Construction false
Schools
Elementary Schools Dryden Elementary School
Middle Schools South Middle School
High Schools Rolling Meadows High School
School District 25, 25, 214
Others
HOA Fee Include None
Ownership Fee Simple
Special Listing Condition None
Read Less
Want to know what your home might be worth? Contact us for a FREE valuation!

Our team is ready to help you sell your home for the highest possible price ASAP
© 2025 Listings courtesy of MRED as distributed by MLS GRID. All Rights Reserved.





