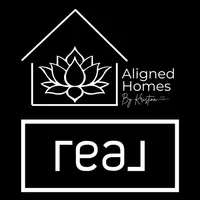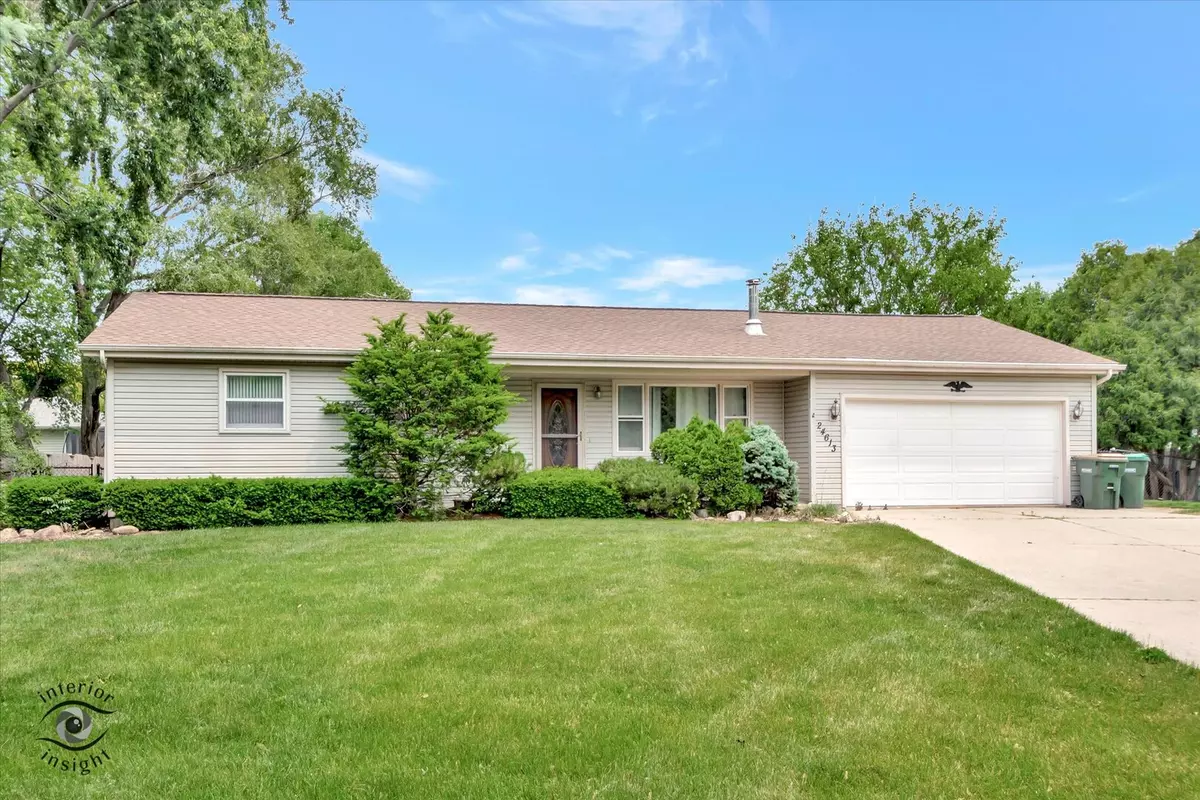Bought with Diane Zavala • Compass
$290,000
$285,000
1.8%For more information regarding the value of a property, please contact us for a free consultation.
24613 S Goldfinch Court Channahon, IL 60410
4 Beds
1.5 Baths
1,200 SqFt
Key Details
Sold Price $290,000
Property Type Single Family Home
Sub Type Detached Single
Listing Status Sold
Purchase Type For Sale
Square Footage 1,200 sqft
Price per Sqft $241
Subdivision Fairhaven Heights
MLS Listing ID 12383704
Sold Date 08/11/25
Style Ranch
Bedrooms 4
Full Baths 1
Half Baths 1
Year Built 1986
Annual Tax Amount $5,160
Tax Year 2023
Lot Dimensions 72.6X144.5X130.7X153.4
Property Sub-Type Detached Single
Property Description
Welcome to 24613 S Goldfinch Ct in the charming community of Channahon! This 3 + 1 bedroom ranch offers an inviting atmosphere with a fenced yard surrounded by mature landscaping, perfect for relaxing or entertaining. Inside, you'll find a spacious finished basement boasting an additional bedroom, a large space which can be used as a family room, and plenty of storage. Main level includes, 3 bedrooms, 1.5 bathrooms, kitchen and living room. Recent upgrades include a newer roof installed in 2022, along with a newer AC and furnace ( 2024) for your comfort. There is a heated laundry area off the 2 car Attacheched garage. Nestled in a peaceful cul-de-sac, this home combines tranquility with accessibility. Don't miss out on this incredible opportunity-call today to schedule a showing! Sold As-Is.
Location
State IL
County Will
Rooms
Basement Partially Finished, Full
Interior
Heating Natural Gas
Cooling Central Air
Flooring Hardwood
Fireplaces Number 1
Fireplaces Type Wood Burning
Fireplace Y
Appliance Range, Dishwasher, Refrigerator, Washer, Dryer
Exterior
Garage Spaces 2.0
View Y/N true
Building
Story 1 Story
Sewer Public Sewer
Water Public
Structure Type Vinyl Siding
New Construction false
Schools
High Schools Minooka Community High School
School District 17, 17, 111
Others
HOA Fee Include None
Ownership Fee Simple
Special Listing Condition None
Read Less
Want to know what your home might be worth? Contact us for a FREE valuation!

Our team is ready to help you sell your home for the highest possible price ASAP
© 2025 Listings courtesy of MRED as distributed by MLS GRID. All Rights Reserved.





