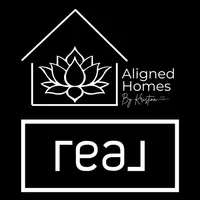Bought with Kelsey Fagan • Dickerson & Nieman Realtors - Rockford
$299,000
$290,000
3.1%For more information regarding the value of a property, please contact us for a free consultation.
388 Red Fox Drive Davis Junction, IL 61020
4 Beds
2.5 Baths
2,400 SqFt
Key Details
Sold Price $299,000
Property Type Single Family Home
Sub Type Detached Single
Listing Status Sold
Purchase Type For Sale
Square Footage 2,400 sqft
Price per Sqft $124
MLS Listing ID 12411105
Sold Date 08/11/25
Bedrooms 4
Full Baths 2
Half Baths 1
Year Built 2006
Annual Tax Amount $6,042
Tax Year 2024
Lot Size 0.380 Acres
Lot Dimensions 90X170.59X90.86X183.08
Property Sub-Type Detached Single
Property Description
This spacious 2,400 sqft two story home is tucked away at the back of Harvest Glenn subdivision on a quiet cul-de-sac. It boasts a fenced backyard with a brand-new deck and mature landscaping that adds privacy and charm. As you step through the front door, you are welcomed by a large entryway flanked by a formal dining room on one side and a formal living room on the other. Just beyond is a convenient half bathroom, then an open kitchen, and family room featuring a cozy gas fireplace and patio doors that lead out to the deck - perfect for entertaining or relaxing outdoors. Upstairs, you'll find four generously sized bedrooms, including a spacious primary suite with a walk-in closet, dual sinks, a jetted tub, and a separate shower. A versatile landing area provides the ideal spot for a desk or computer nook, and the additional full bath also offers dual sinks and a tub/shower combo. The full unfinished basement is ready and waiting for your finishing touches to create even more living space.
Location
State IL
County Ogle
Rooms
Basement Unfinished, Full
Interior
Heating Natural Gas, Forced Air, Solar
Cooling Central Air
Fireplace N
Exterior
Garage Spaces 3.0
View Y/N true
Building
Story 2 Stories
Sewer Public Sewer
Water Public
Structure Type Brick,Vinyl Siding
New Construction false
Schools
School District 223, 223, 223
Others
HOA Fee Include None
Ownership Fee Simple
Special Listing Condition None
Read Less
Want to know what your home might be worth? Contact us for a FREE valuation!

Our team is ready to help you sell your home for the highest possible price ASAP
© 2025 Listings courtesy of MRED as distributed by MLS GRID. All Rights Reserved.





