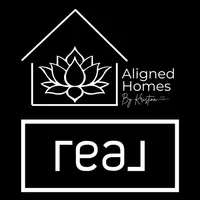Bought with Sherry Qiang • KELLER WILLIAMS-TREC
$494,900
$509,900
2.9%For more information regarding the value of a property, please contact us for a free consultation.
4906 Watermark Drive Champaign, IL 61822
5 Beds
3.5 Baths
2,233 SqFt
Key Details
Sold Price $494,900
Property Type Single Family Home
Sub Type Detached Single
Listing Status Sold
Purchase Type For Sale
Square Footage 2,233 sqft
Price per Sqft $221
MLS Listing ID 12409614
Sold Date 08/13/25
Bedrooms 5
Full Baths 3
Half Baths 1
Year Built 2012
Annual Tax Amount $10,379
Tax Year 2023
Lot Size 0.320 Acres
Lot Dimensions 90.81 X 110.15 X 120 X 119.75
Property Sub-Type Detached Single
Property Description
Welcome to the corner-lot charmer that checks all the boxes-and then a few you didn't know you needed. This 5-bedroom, 3.5-bath home offers space, style, and a layout that actually makes sense (we know-that's rare!). Upstairs, you'll find four bedrooms and two full bathrooms, one of which is The primary suite with its own private bath. And yes, the laundry room is upstairs-because hauling baskets down a flight of stairs is so 2005. The main level features an open kitchen that's basically the MVP of the house, with a massive island that says, "Yes, we can host Thanksgiving." There's a pantry for all your snacks and secret stashes, a sunny breakfast nook, and a separate dining room for when you want to feel fancy (even if you're just ordering pizza). The finished basement brings even more to love-another bedroom, a full bath, a cozy family room for movie marathons, and plenty of storage space for everything from holiday decor to that treadmill you might use someday. Outside? You're all set with a brick-paved patio, a pergola made for relaxing, and a corner lot with room to roam. The 3-car garage seals the deal-because who doesn't love extra space for bikes, tools, or the world's most organized junk drawer? This home is warm, functional, and full of personality-kind of like your favorite hoodie, but with better curb appeal. Come take a look... before someone else falls in love first.
Location
State IL
County Champaign
Rooms
Basement Partially Finished, Full
Interior
Heating Natural Gas
Cooling Central Air
Fireplaces Number 1
Fireplace Y
Appliance Range, Microwave, Dishwasher, Refrigerator, Washer, Dryer, Disposal
Exterior
Garage Spaces 3.0
View Y/N true
Roof Type Asphalt
Building
Lot Description Corner Lot
Story 2 Stories
Sewer Public Sewer
Water Public
Structure Type Vinyl Siding,Brick
New Construction false
Schools
Elementary Schools Champaign/Middle Call Unit 4 351
Middle Schools Champaign/Middle Call Unit 4 351
High Schools Centennial High School
School District 4, 4, 4
Others
HOA Fee Include None
Ownership Fee Simple
Special Listing Condition None
Read Less
Want to know what your home might be worth? Contact us for a FREE valuation!

Our team is ready to help you sell your home for the highest possible price ASAP
© 2025 Listings courtesy of MRED as distributed by MLS GRID. All Rights Reserved.





