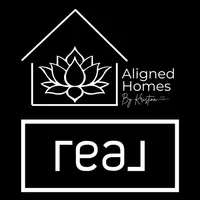Bought with Aracely Salazar Mauger • Coldwell Banker Realty
$200,000
$182,500
9.6%For more information regarding the value of a property, please contact us for a free consultation.
385 Newport Lane #D1 Bartlett, IL 60103
2 Beds
2 Baths
1,000 SqFt
Key Details
Sold Price $200,000
Property Type Condo
Sub Type Condo
Listing Status Sold
Purchase Type For Sale
Square Footage 1,000 sqft
Price per Sqft $200
Subdivision Hearthwood Farms
MLS Listing ID 12425183
Sold Date 08/14/25
Bedrooms 2
Full Baths 2
HOA Fees $267/mo
Year Built 1989
Annual Tax Amount $3,432
Tax Year 2023
Lot Dimensions COMMON
Property Sub-Type Condo
Property Description
Spacious 1st floor condo in pet friendly desirable Hearthwood Farms with in-unit laundry and attached one car garage. The two bedroom, two bath home is painted in neutral colors and has neutral carpet. The entrance opens into an entryway with coat closet, which leads to a bright and generous living room with a wall of windows. The dining room with ceiling fan is great for entertaining, with a door to a private patio and large grassy common area. The galley kitchen is fully applianced and flows into the dining room. The large inviting primary bedroom includes walk-in closet and en-suite bath with shower. The second generous bedroom has a double door closet. The hallway full bath features a cabinet sink and tub with ceramic tile. Newer furnace, washer and dryer. Roof recently replaced. The home is ready for personal updates and finishing touches. Association amenities include external maintenance, snow removal, outdoor pool, clubhouse and party room. The secure building is close to downtown Bartlett, Metra train, restaurants, parks, shopping, and expressways. No rental restrictions. *** Multiple offers received. Highest and Best by midnight, Friday, 8/1 ***
Location
State IL
County Cook
Rooms
Basement None
Interior
Interior Features 1st Floor Bedroom, 1st Floor Full Bath, Walk-In Closet(s)
Heating Natural Gas, Forced Air
Cooling Central Air
Fireplace N
Appliance Range, Dishwasher, Refrigerator, Washer, Dryer, Disposal
Laundry Main Level, Washer Hookup, In Unit
Exterior
Garage Spaces 1.0
Community Features Party Room, Pool, Security Door Lock(s), Clubhouse, In Ground Pool
View Y/N true
Roof Type Asphalt
Building
Lot Description Common Grounds
Sewer Public Sewer
Water Public
Structure Type Aluminum Siding,Brick
New Construction false
Schools
Elementary Schools Bartlett Elementary School
Middle Schools Eastview Middle School
High Schools South Elgin High School
School District 46, 46, 46
Others
Pets Allowed Cats OK, Dogs OK, Number Limit
HOA Fee Include Insurance,Clubhouse,Pool,Exterior Maintenance,Lawn Care,Snow Removal
Ownership Condo
Special Listing Condition None
Read Less
Want to know what your home might be worth? Contact us for a FREE valuation!

Our team is ready to help you sell your home for the highest possible price ASAP
© 2025 Listings courtesy of MRED as distributed by MLS GRID. All Rights Reserved.





